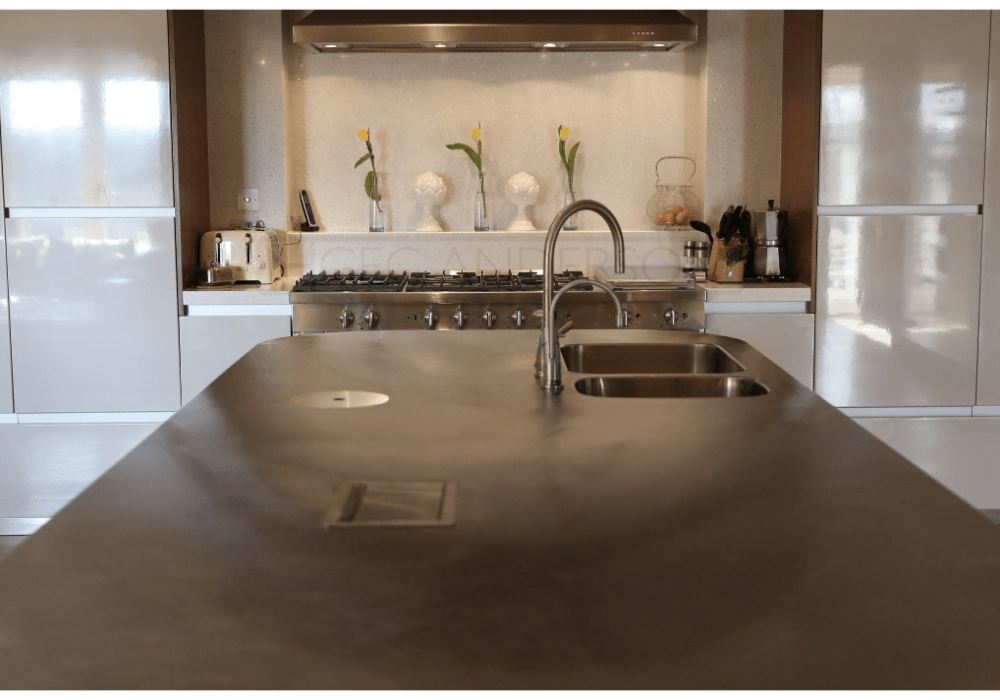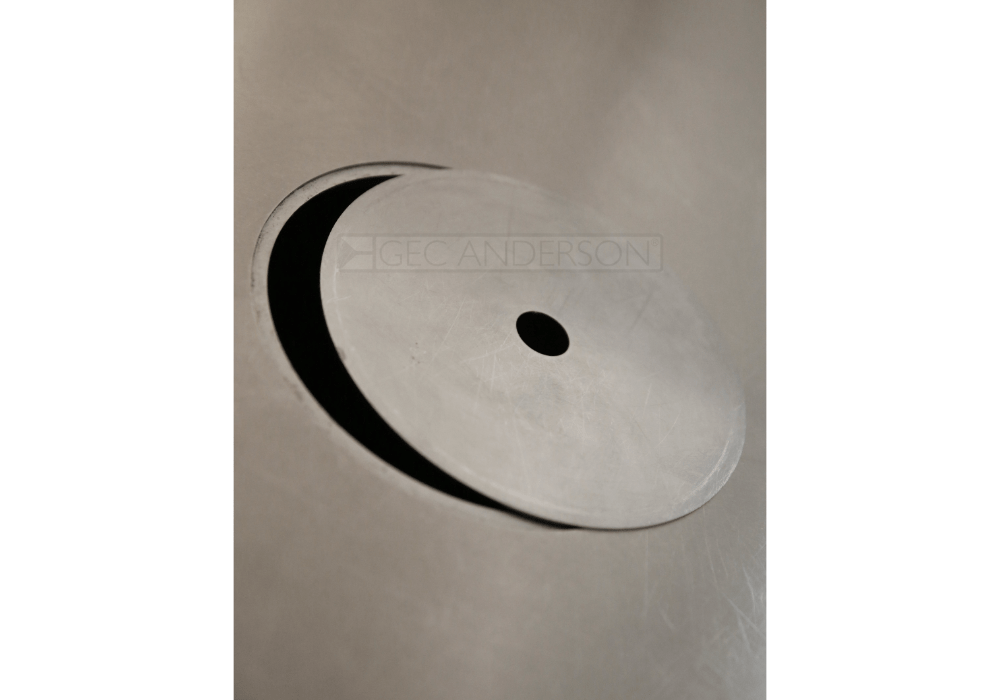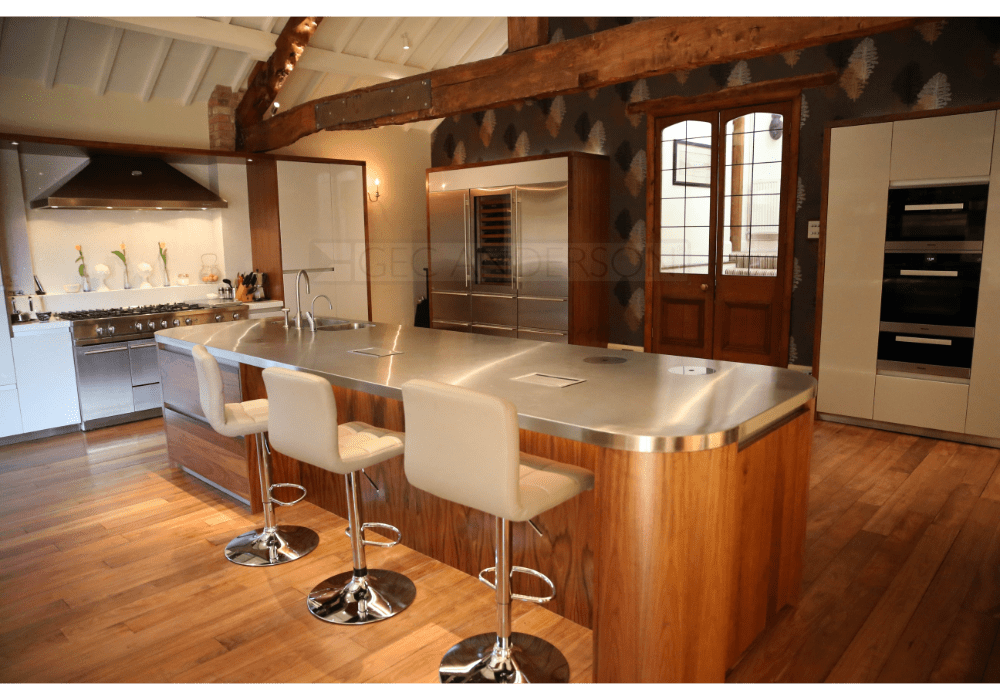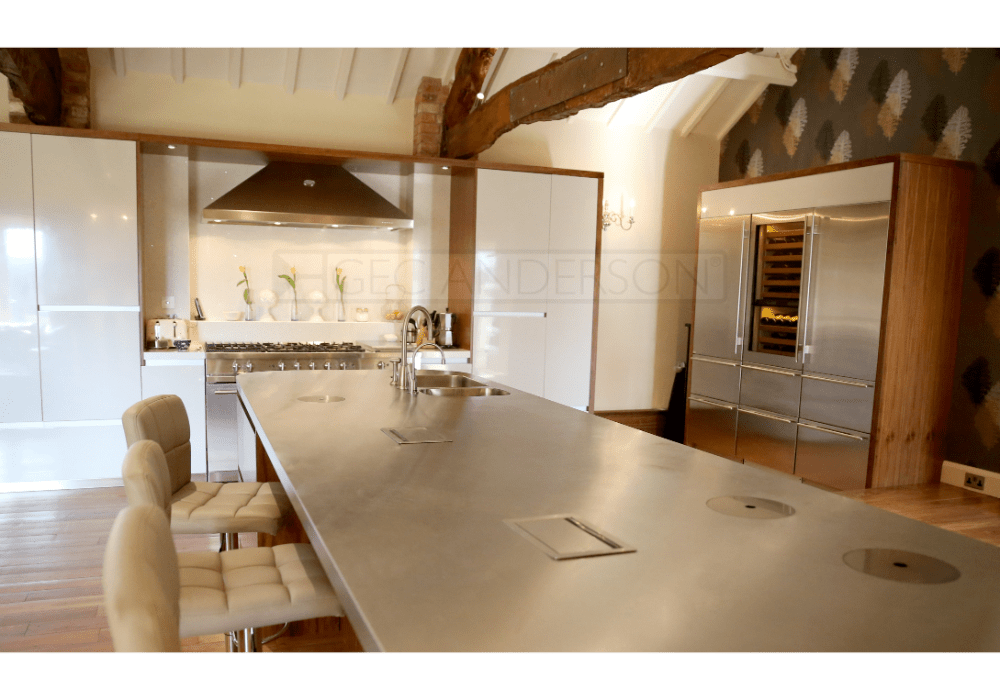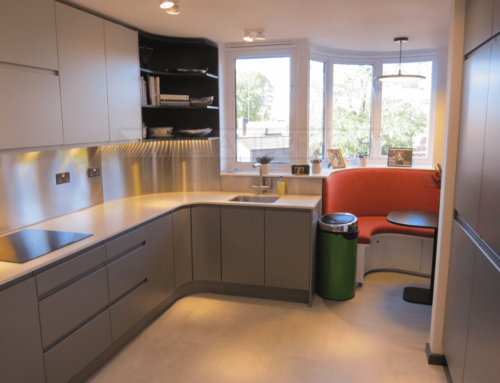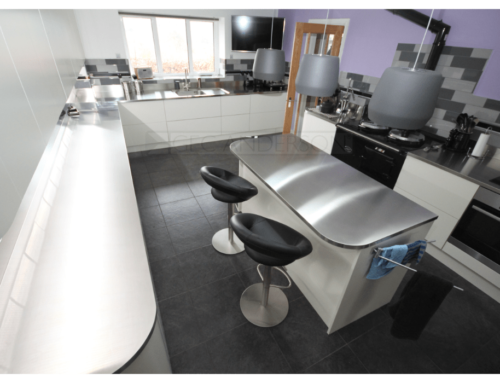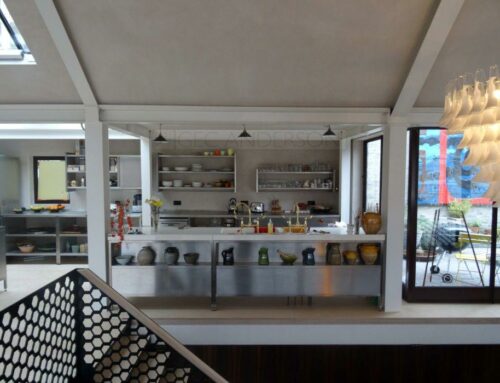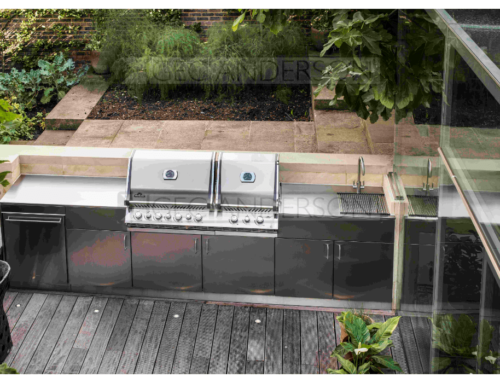This was the second kitchen and third project TaylorMade by Stanton have completed for the owners. The property is a barn conversion and it is unusual because it is “T” shaped. The owners wanted to use the magnificent timber framed room on a daily basis, and so decided to relocate the kitchen/family room to this space.
As part of the brief they asked TaylorMade by Stanton to design a large island unit that would incorporate kitchen workspace together with a social space. They already had a bank of Stainless Steel Zub-Zero appliances which they wanted to design into this project from the existing kitchen that had been supplied previously. With this in mind TaylorMade by Stanton set about designing the Island unit with a large stainless steel work surface that would tie in with this theme. The surface would be 4000mm long and 1200mm wide with a seating area along one side and with a couple of sinks. Rounded corners were included to ‘soften’ the look.
“Having used GEC Anderson on various projects in the past I had no hesitation in specifying their worktops for this project and my specification included 50mm thickness with 300mm radius corners, two sinks, three waste chutes and two cut-outs for flip up power/USB sockets. As we have come to expect from GEC Anderson the finished project was absolutely stunning and as always their back-up was superb during the design stages and we know that we can always recommend them with 100% confidence.” – Jeremy Stanton, Partner & Designer at TaylorMade by Stanton
“When we told our kitchen designer we wanted stainless steel for our centre island, he said GEC Anderson were the best suppliers. We trusted his advice and are absolutely delighted with the whole kitchen. The mix of walnut and stainless steel is contemporary, stylish, and exactly the look we wanted.” – Said the Client.
In addition to the island, a sink / worktop was also included to match the new island.
GEC Anderson’s brushed satin finish was used throughout.
